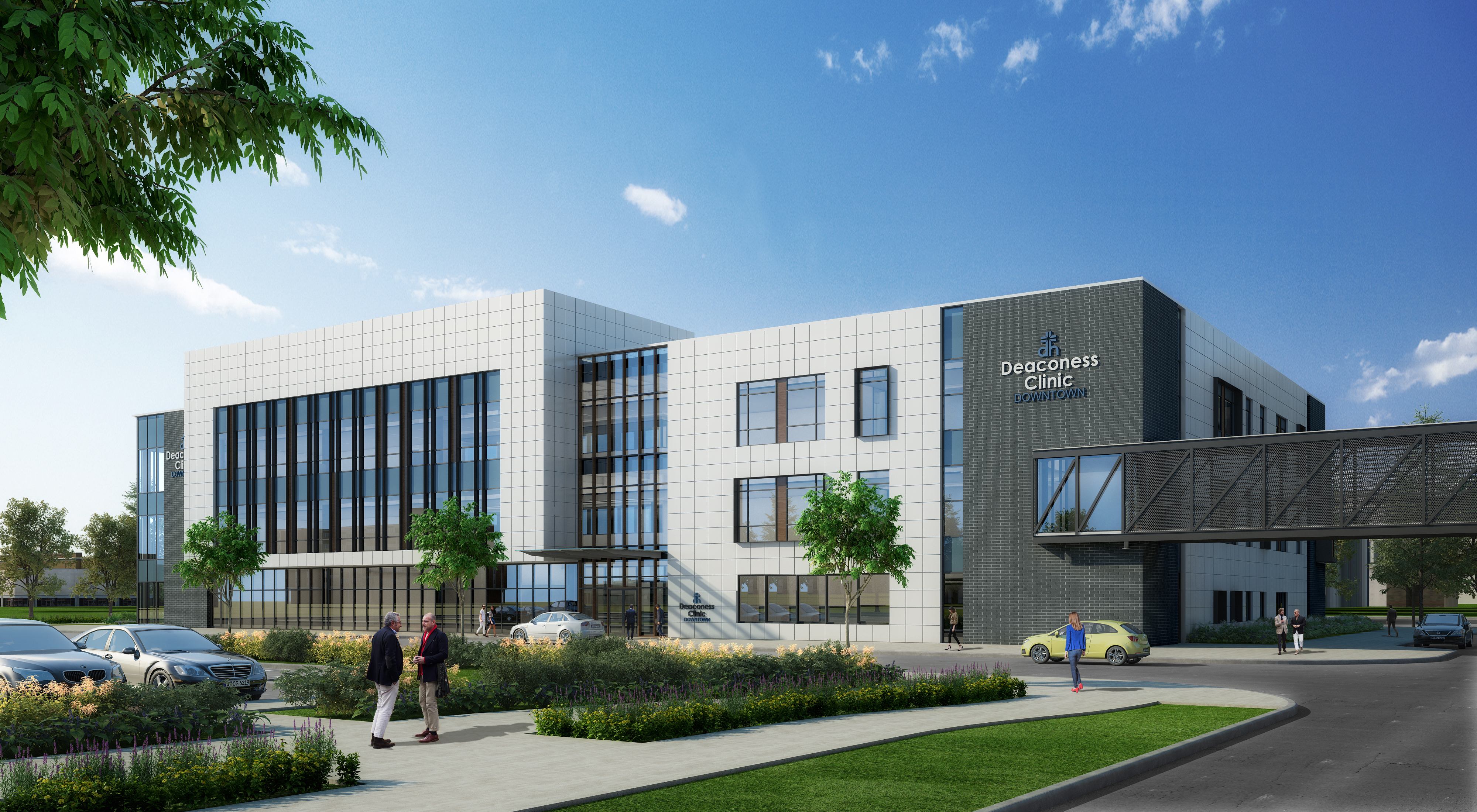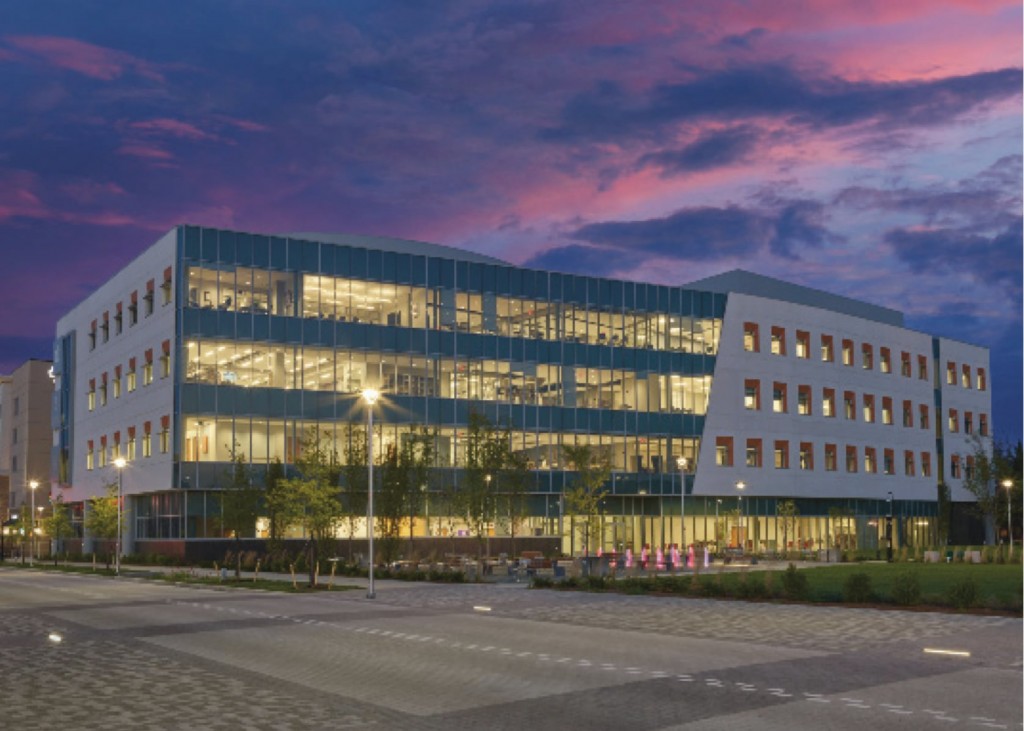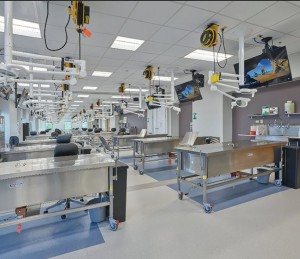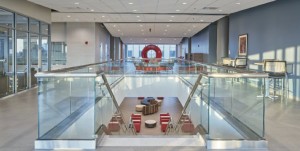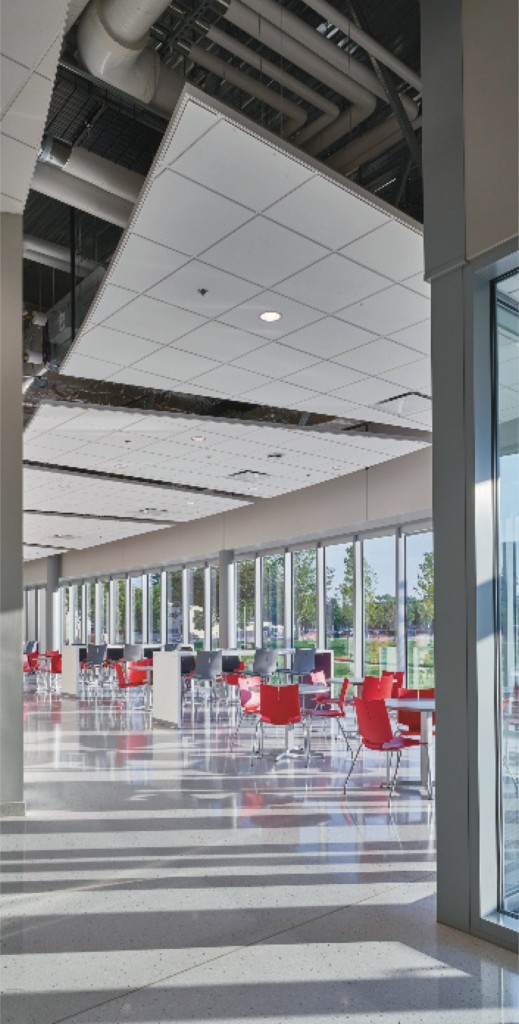Deaconess Clinic
Evansville, Indiana
Stone Family Center for Health Sciences and Research
Evansville, Indiana
Project Description
The Stone Family Center houses programs for 400 to 500 graduate-level and 120 undergraduate students, educating future medical doctors, dentists, physician assistants, physical therapists and occupational therapists. The facility is designed for the expansion of programs to include nursing, medical office assistants, EMT programs, etc. In addition, four regional hospitals will use a 35,000-SF simulation center to hone their skills through operatory simulation.
The facility’s design is steeped in innovation, making it unique to the city and region in that it serves as an appropriate home for vitally important education and research in health sciences. The project includes an internal network capable of serving three universities with a common operating system. With today’s teaching techniques often consisting of online participation, students at Stone Family Center have access to video feeds at tables where medical procedures are performed. Additionally, the facility’s design efficiently circulates the flow of students, staff and visitors between floors to encourage individual and programmatic interaction while also ensuring a secure and safe building.
Adding Value through Creative and Flexible Financing Structures
US HealthRealty used nontraditional funding models to plan this medical teaching facility, promoting local, regional and healthcare economic growth while shaping the future of the patient care experience. In the past, individuals interested in medical doctorate programs had to move to Indianapolis or other large cities; with this university now located in Evansville, more students will remain, improving the future of medicine and medical care in Indiana.
Through close collaboration between the developer and development, design and construction teams, we overcame significant challenges in the mid-programming phase by quickly adapting to newly approved budget changes and reworking the design to meet the needs of all building occupants. Our team also bolstered the funding from city and state agencies as well as private capital through value engineering. The successful completion of this project is a testament to our team’s ability to leverage the strengths of multiple partnering entities and navigate the complexities of alternative delivery methods at the local level.
The Project
Client/Tenant
Indiana University
University of Southern
Indiana
University of Evansville
Architect/Engineer
The S/L/A/M Collaborative
Skanska USA Civil
Development Cost
$54,000,000
Construction Cost
$45,000,000
Size
142,000-SF
Delivery Method
Public Private Partnership (P3)
Start Date
July 2016
Completion Date
August 2018
“As the City continues to grow, I am pleased that the City of Evansville is able to provide the strong financial backing of the [development team] offering.
This public-private partnership will benefit Indiana University, it partnering institutions, and our overall region for years to come.”
- Mayor Lloyd Winnecke, City of Evansville, Indiana
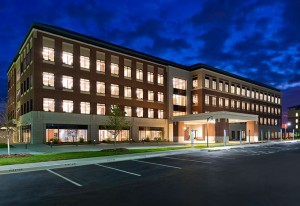 Texas A&M Health Science Center Bryan, Texas 128,000-SF |
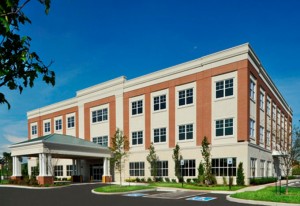 Tollgate Village Medical Pavilion Thompson’s Station, Tennessee 45,000-SF |
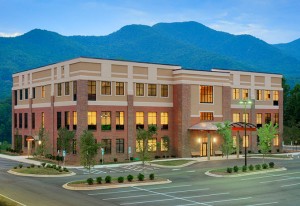 Harris Regional Medical Office Building Sylva, North Carolina 45,000-SF |
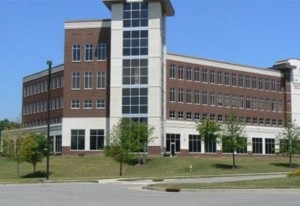 Carothers Physicians Tower Franklin, Tennessee 75,000-SF |
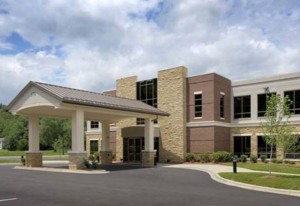 Greenway Commons Medical Plaza Boone, North Carolina 26,078-SF |
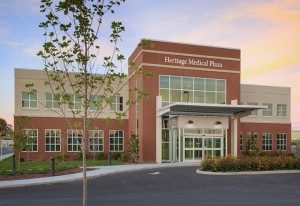 Heritage Medical Plaza Shelbyville, Tennessee 31,074-SF |
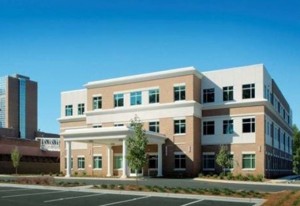 Colony at Iredell / Iredell Memorial Hospital Statesville, North Carolina 44,529-SF |
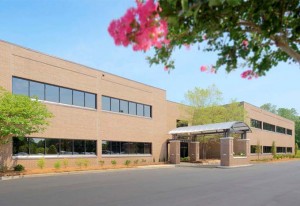 Northeast Medical Center LLC Columbia, South Carolina 43,288-SF |


